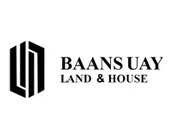

Baansuay Bophut is conveniently located just 940 m from 7-Eleven, which can be reached within 12 mins. by foot.
There are many other shops situated in the area of Baansuay Bophut, the 3 closest being:
- The Wharf is 1.2 km away (an approx. drive of 4 mins.)
- 69ALAM Swimsuit is 1.2 km away (an approx. drive of 4 mins.)
- W is 1.1 km away (an approx. drive of 5 mins.)
The surrounding area, where Baansuay Bophut is situated, offers a wide variety of restaurants. See the closest of them below:
- Mikucha, PTT Gas Station branch, Samui is 990 m away (a walk of about 12 mins.)
- Five Star Fried Chicken @ PTT Pump Bophut is 860 m away (a walk of about 11 mins.)
- Cindy’s Thai Takeaway is 770 m away (a walk of about 10 mins.)
The animal hospital also brings is the nearest health facility, which is 1.8 km away (you can drive there in 4 mins.) from the project, while the closest schools in the proximity of Baansuay Bophut are:
- Samui Tiny Steps Nursery Preschool is 50 m away (about 1 min. by foot)
- Smiley Cook is 1.8 km away (an approx. drive of 8 mins.)
- Little Coconuts Nursery is 1.0 km away (an approx. drive of 3 mins.)
Samui Airport is located 7.4 km from Baansuay Bophut and it takes about 16 mins. by car or taxi (depending on the traffic) to get there.